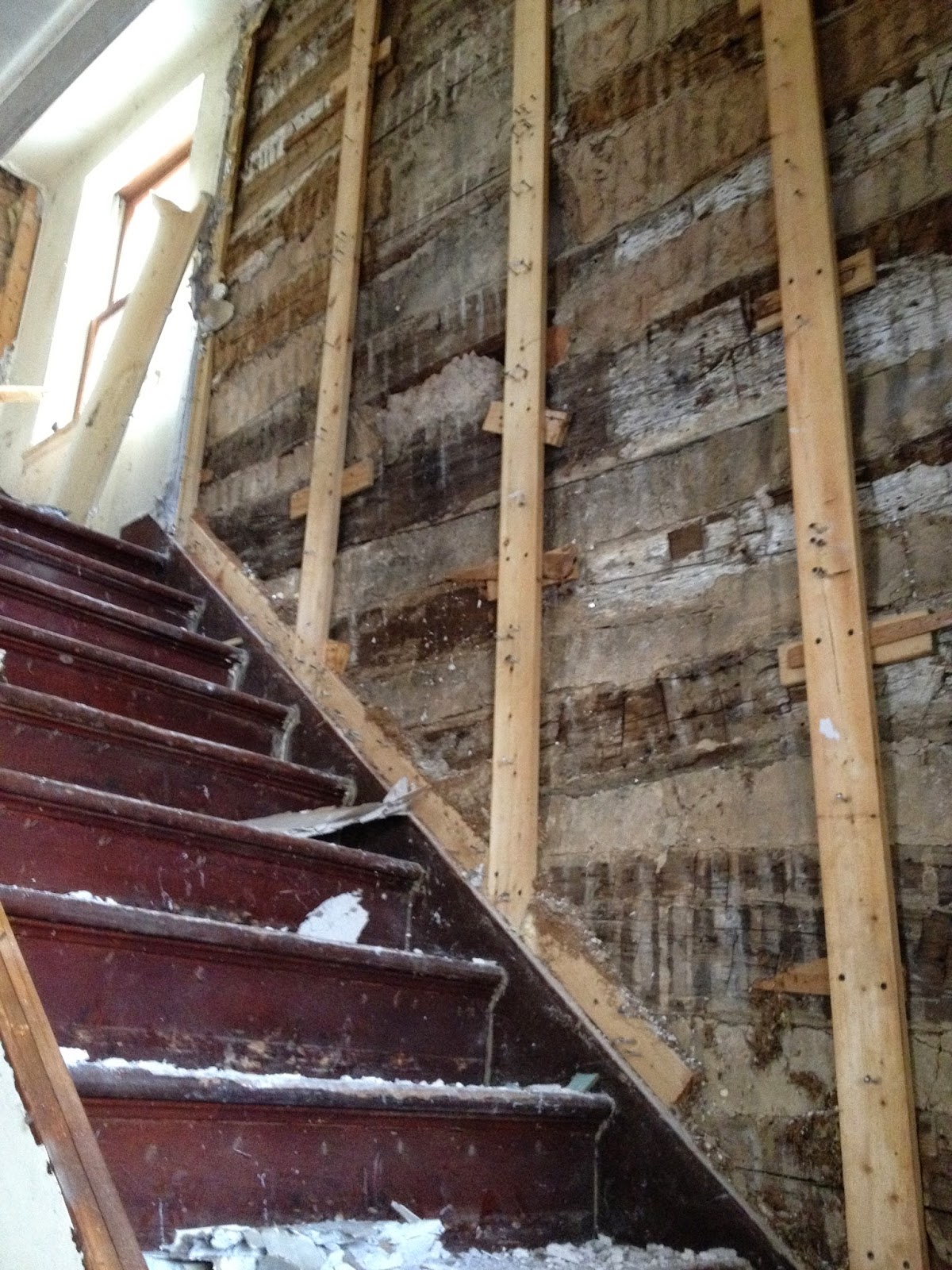Yes!! Finally some progress on the house to share. We have all of the rooms in the cabin mostly torn down to logs now. The house is starting to look like it did 130 years ago and I could not be more excited. This is the stuff I live for - uncovering massive chestnut logs, finding things hidden in the walls, deciphering the roman numerals carved into the beams - it all feels like a big treasure hunt and in the end I will actually get to
live in this awesome historic structure!
Downstairs (view #1)
Downstairs (view #2)
Downstairs (view #3)
View from upstairs looking into the space where the main staircase and attic staircase meet
A closer look. The old plaster below the attic staircase was perfectly preserved. The rest of the plaster in the house was crumbling away so we had to tear it out
Upstairs spare room. There were 3 bedrooms and a bathroom upstairs
Jeremy tearing out old lathe & plaster in a bedroom upstairs
View from in the small spare room into the bathroom
View from small spare room into second bedroom
Main staircase and beautiful wall of logs
Roman numerals carved into the logs upstairs
More roman numerals
I am still trying to figure out what the purpose of the roman numeral carvings is. I have read that matching "carpenters marks" were used to mark each end of the log so that when raised the correct ends were joined together. However, the etchings I found are in the middle of the logs, so they may mean something else entirely.
I also have read in some log house books that carvings like this are a sure sign that the house has been disassembled, moved and reconstructed at some time. If this is true, the logs may be much older than I predicted (~1880s). I have found dendrochronology labs that I can send a sample of the log and get age tested, so I may do that to get a more accurate build date for the cabin.
The more I uncover, the more I wonder why this house's previous inhabitants went through such lengths to modify and cover it's natural beauty and charm. It is humbling to stand inside a structure that has been here on earth more than five times the length that than I have been, and feel it is my responsibility to preserve the history that has been created here.































